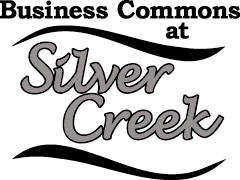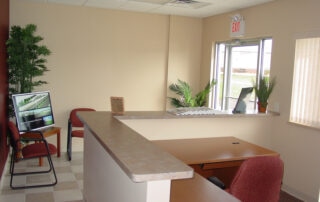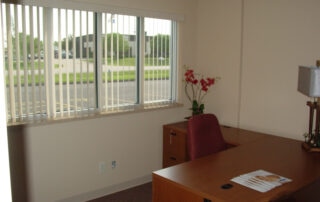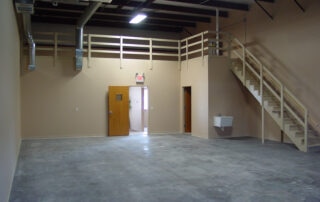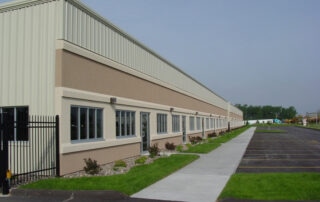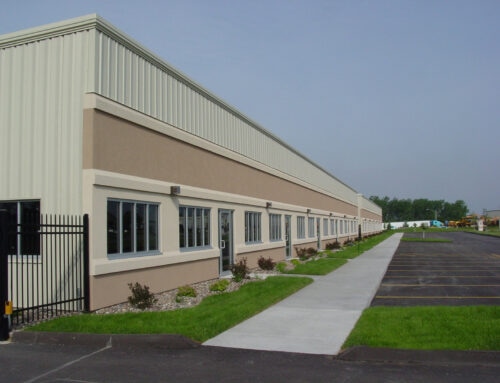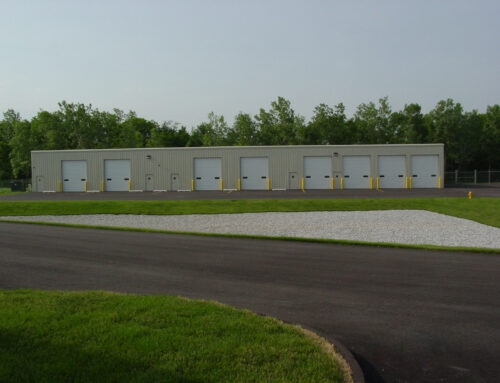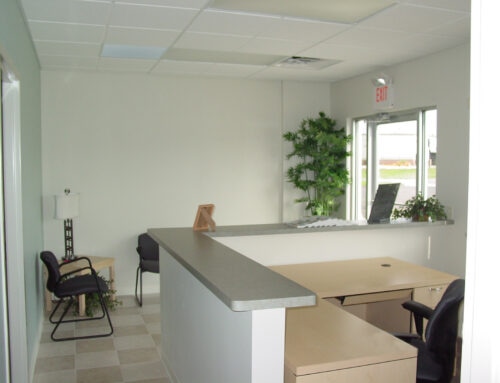Suite 2 – Finished Reception area and One Office
Key Features
Consists of a 12’x18’ reception area and 12’x12’ private office both with window views.
Private office is fully carpeted.
Vertical blinds in each window
Reception area includes:
- Ceramic floor covering
- L’ shaped half wall with countertop for customer reception.
Bonus 410’ square foot mezzanine space above office area for storage
All walls finished and painted including vinyl baseboard in total unit
Unisex bath with vanity and sink.
Utility sink in shop area
4-Ton Geothermal HVAC system – Rebates from Mid-American Energy to new owner
Electrical and interior lighting throughout
Stained and varnished interior doors
T-5 High Output Fluorescent Lighting in Shop Area.
